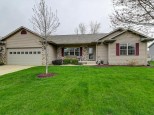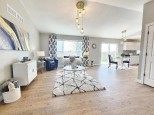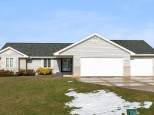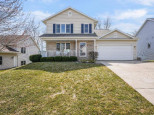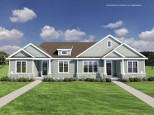WI > Dane > Sun Prairie > 1895 St Albert The Great Dr
Property Description for 1895 St Albert The Great Dr, Sun Prairie, WI 53590
Welcome home to Westwynde! This 2 story w/4 bedrooms has been perfectly maintained by this ONE owner. Charming brick sidewalk & welcoming front porch greet you. Feel the quality w/grand foyer, expansive windows for tons of natural light & 9 ft ceilings. Cooks will love the updated kitchen w/gas range, tile backsplash, SS appls & dinette that opens to Living rm w/gas fireplace. Formal dining too. An XL Family rm is perfect for movie night. Work remote? Home office is insulated for sound reduction w/french doors. Retreat to Primary suite /private spa-like bath w/jet tub, dual vanity & walk in closet. The basement is a blank slate & is plumbed for bath. Laundry on Main level & bsmt. Nestled on a huge lot & tree lined for privacy. 3 car garage. UHP Warranty. Presenting offers 9/11 pm
- Finished Square Feet: 2,693
- Finished Above Ground Square Feet: 2,693
- Waterfront:
- Building Type: 2 story
- Subdivision: Westwynde
- County: Dane
- Lot Acres: 0.41
- Elementary School: Royal Oaks
- Middle School: Prairie View
- High School: Sun Prairw
- Property Type: Single Family
- Estimated Age: 1998
- Garage: 3 car, Attached, Opener inc.
- Basement: Full, Poured Concrete Foundation, Stubbed for Bathroom, Sump Pump
- Style: Colonial
- MLS #: 1943085
- Taxes: $8,009
- Master Bedroom: 16x14
- Bedroom #2: 21x14
- Bedroom #3: 14x12
- Bedroom #4: 12x12
- Family Room: 15x14
- Kitchen: 12x10
- Living/Grt Rm: 14x14
- Dining Room: 14x12
- DenOffice: 12x12
- Foyer: 7x6
- Laundry:
- Dining Area: 13x8

























































































